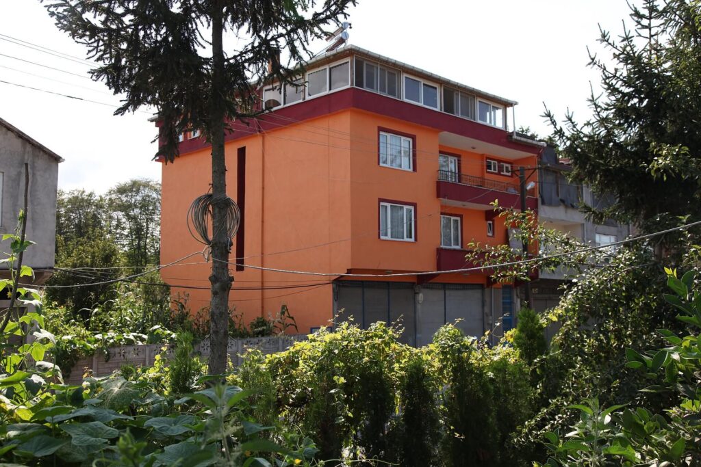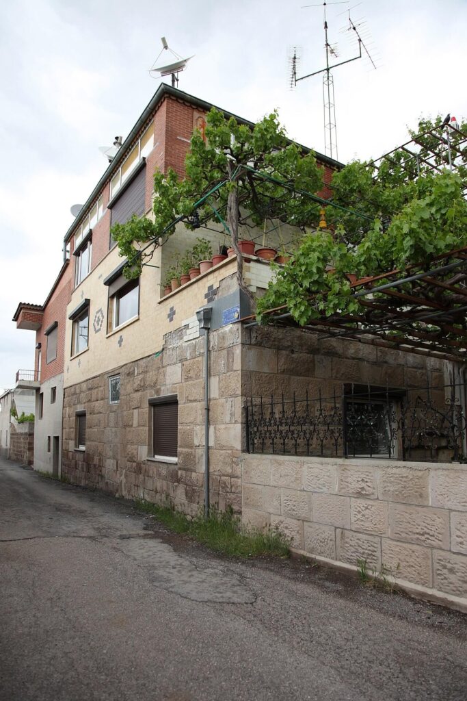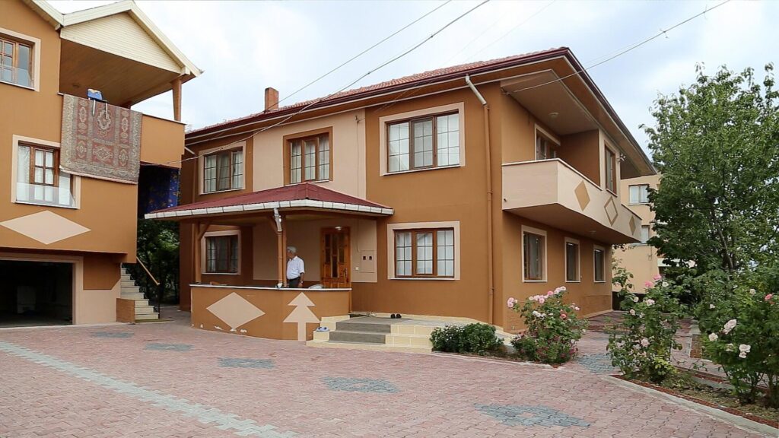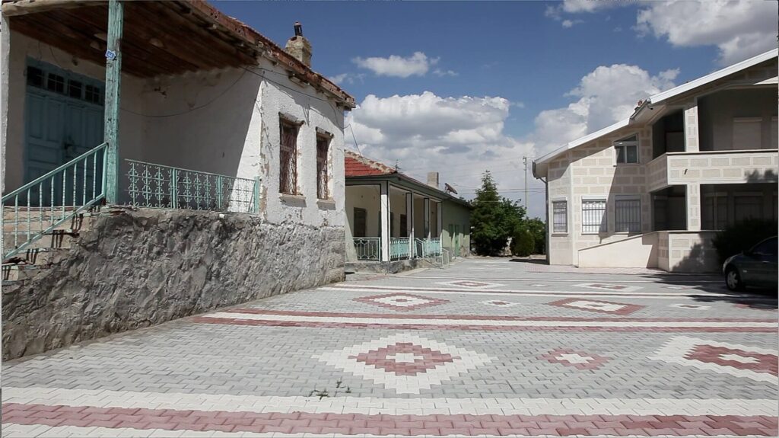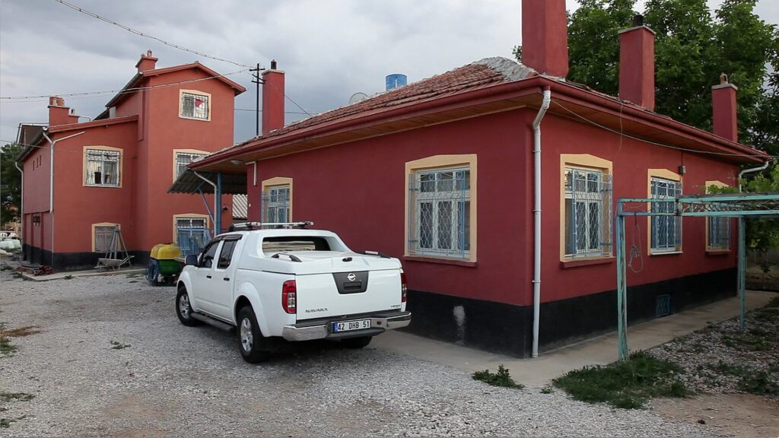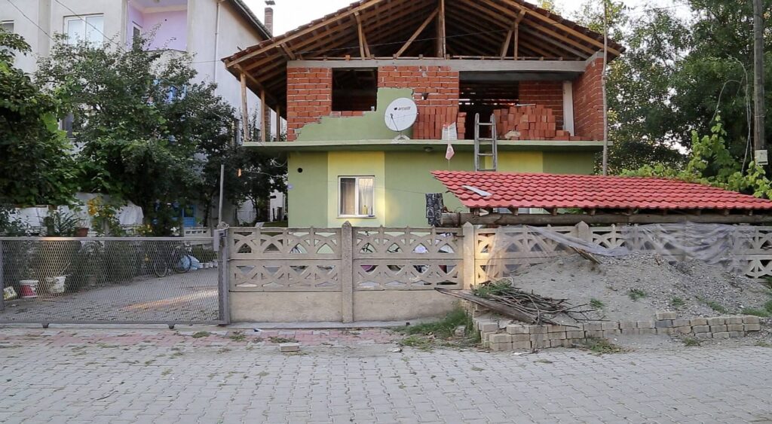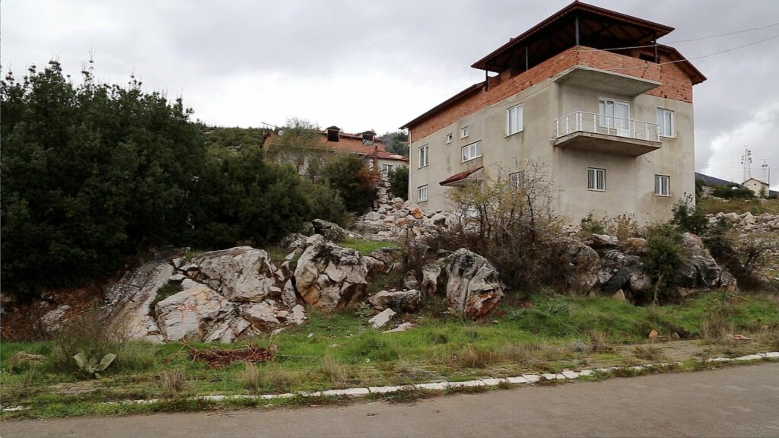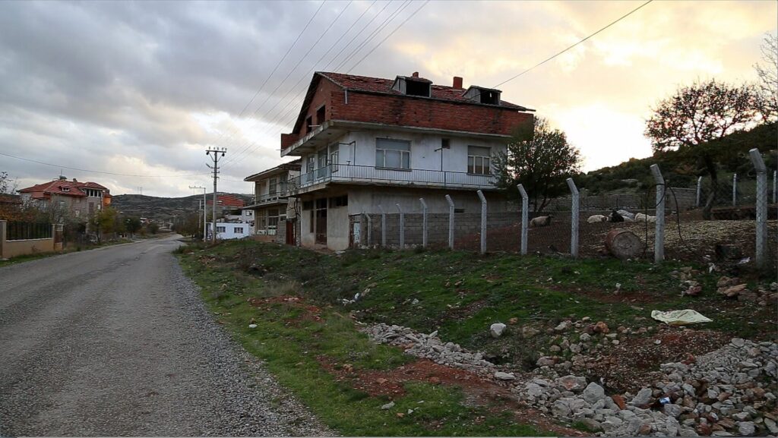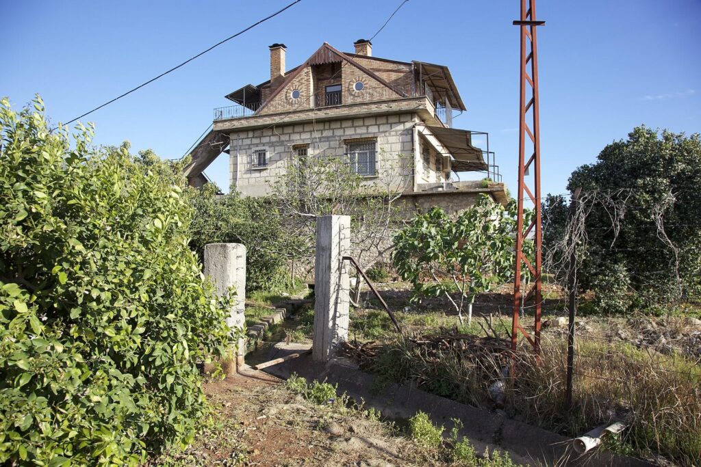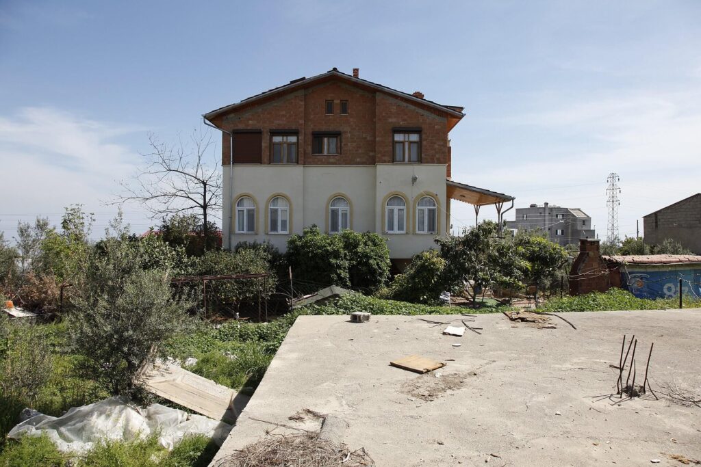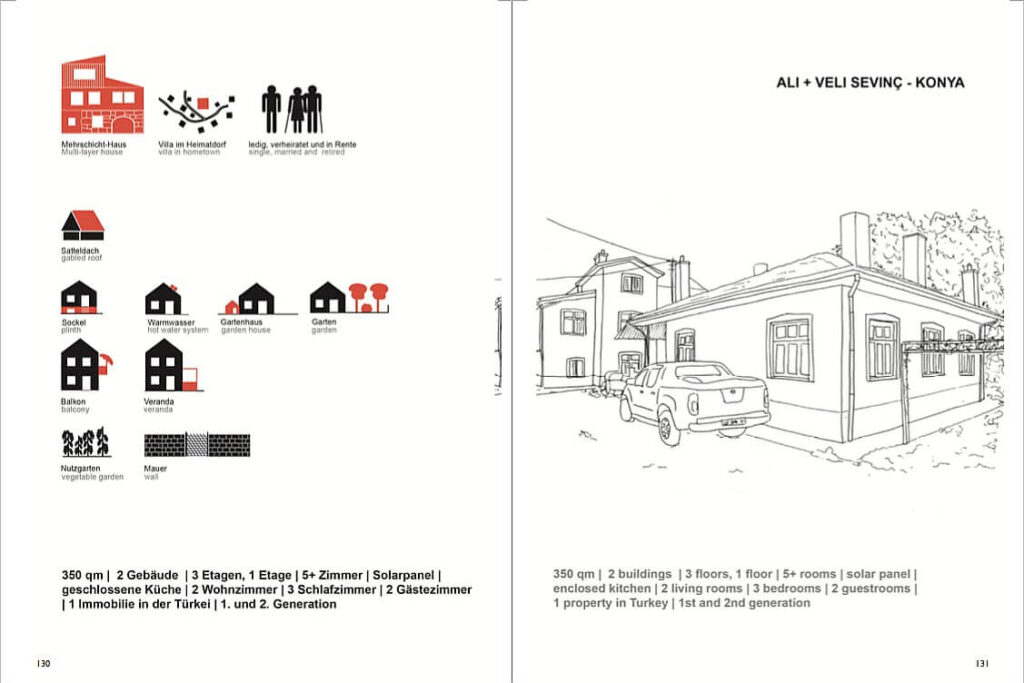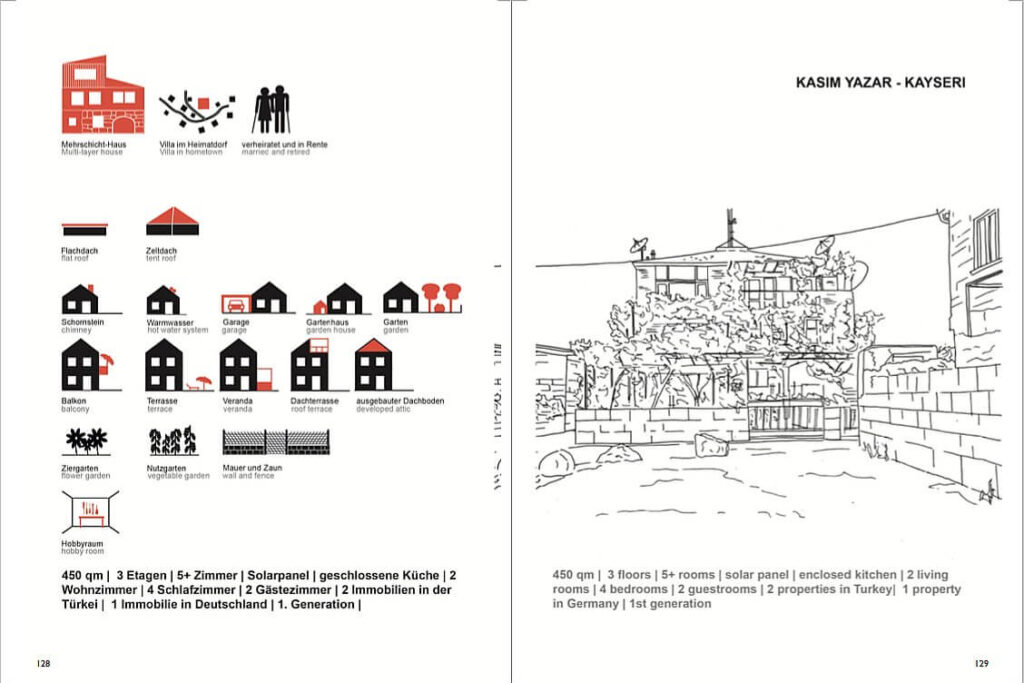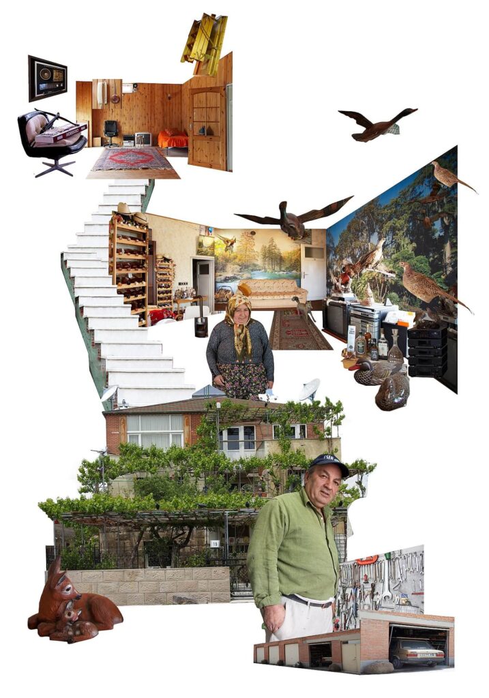Multi-layer house
Within our survey set of 116 returnee houses, the Multi-Layer house forms the smallest group with 9 percent. The Multi-Layer House reflects the construction process, which lasts for many years: Built by the owner himself during his annual vacation in Germany, such a house usually features different styles and a combination of mostly German, but also Turkish building materials. To the character of the house as process figure fits that the house is regarded also after the completion further as building site and building, if the owner retired, is continued now as hobby. It is not uncommon for another floor to be added or rooms to be extended after the actual construction work has been completed, without there being any spatial necessity for this.
Beyond the processuality of this type of building, its form is characterized by the character of the builder as an autodidact and tinkerer. In his book on the idea of the “Collage City,” Colin Rowe contrasts the limited thinking of the architect ingenieur with the description of the bricoleur (tinkerer) borrowed from Lévi-Strauss’s “wild thinking.” “The tinkerer is capable of carrying out a large number of the most diverse kinds of work; but unlike the engineer, he does not make his work dependent on the availability to him of the raw materials or tools that would have to be planned or procured according to the project; the world of his means is limited, and the rule of his game is always to make do at all times with what is at hand, i.e., with an always limited choice of materials or tools. that is, with an always limited choice of tools and materials, which are moreover heterogeneous, […] to renew or enrich the stock or to supply it with the remains of previous constructions or destructions. The means of the tinkerer […] can only be determined by their tool character – in other words and to speak in the language of the tinkerer: because the elements are collected and kept according to the principle “that can always be used”. Such elements are thus only half purpose-determined: Sufficiently so that the hobbyist does not need the equipment and knowledge of all the professions; but not so much that each element is bound to a precise and well-defined use. Each element represents a set of concrete and at the same time possible relations; they are tools, but usable for any work within a type.” (Lévi-Strauss 1973, 30-31)
This description applies to the emergence of a Multi-Layer House type. This type is characterized by growth, pushing the capabilities and what is possible in terms of construction to the limits of what is statically permissible. Through the co-designing factor “time”, this type of house is a symbol of change and continuous improvement. Floor by floor, the life phases of the remigrants, their living habits and changing ideas of the dream house over time can be read as if in annual rings – as Glassie describes as follows: “Vernacular is one of the tools we use when we face architectural objects with a wish to crack them open and learn their meanings.” (Glassie 2000, 21)
