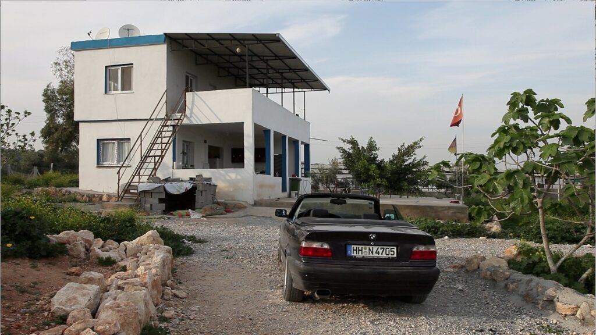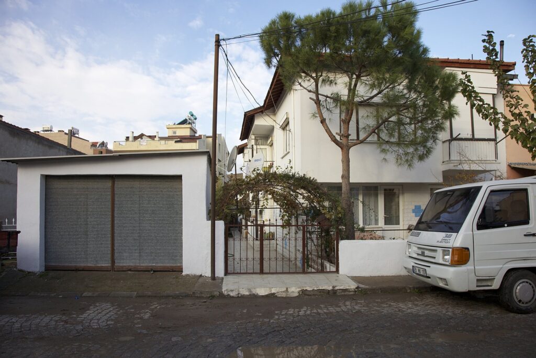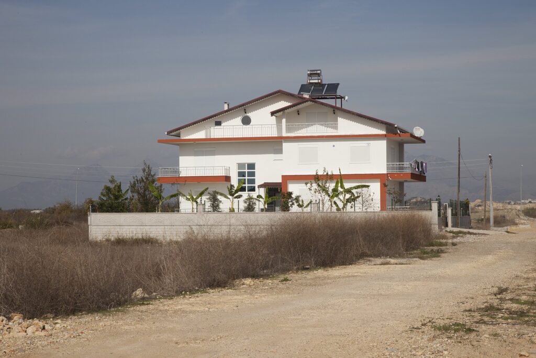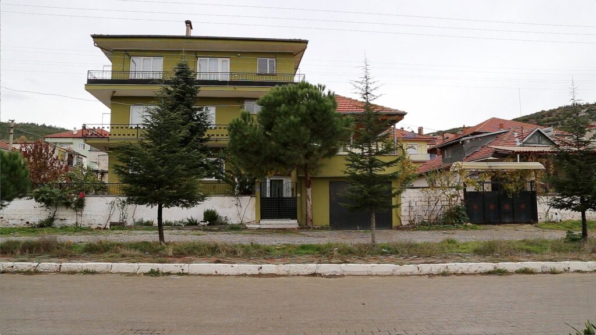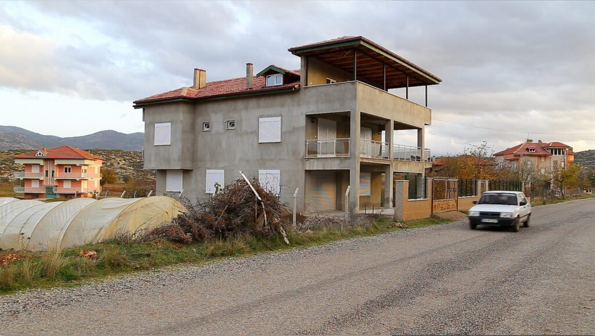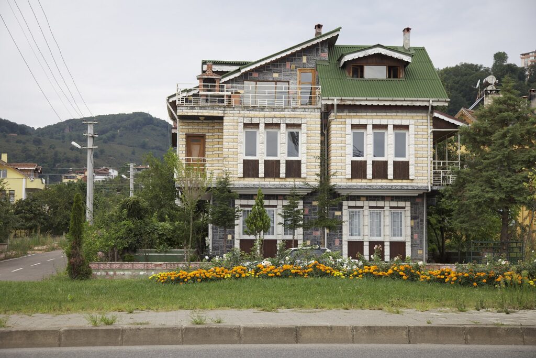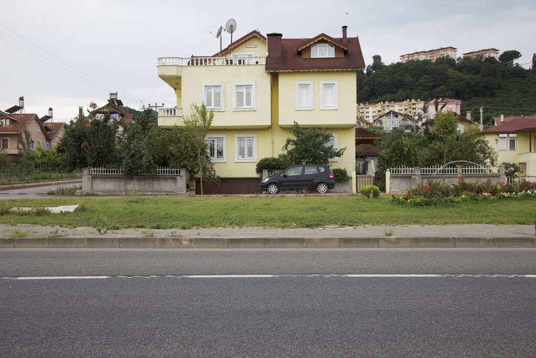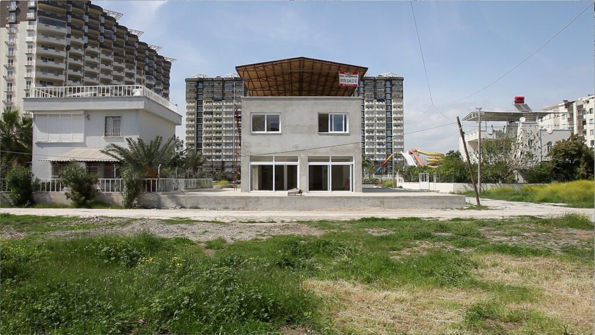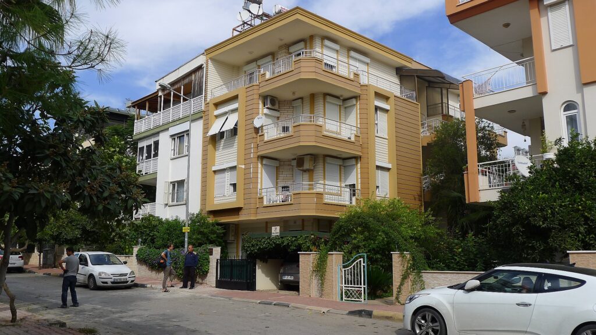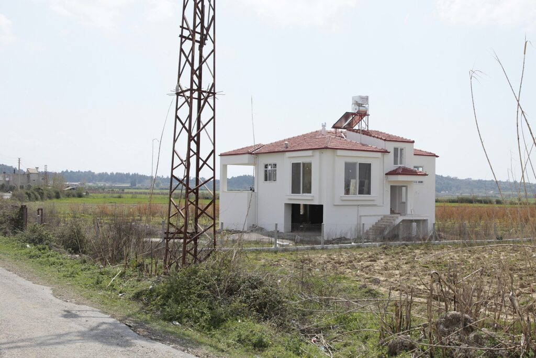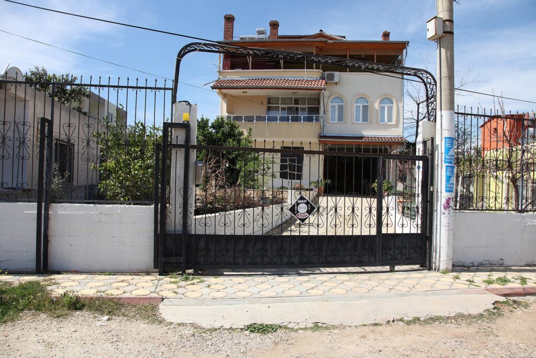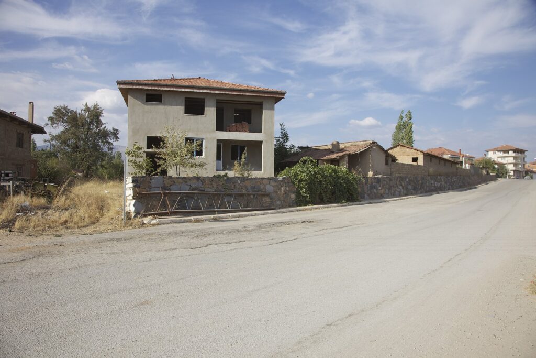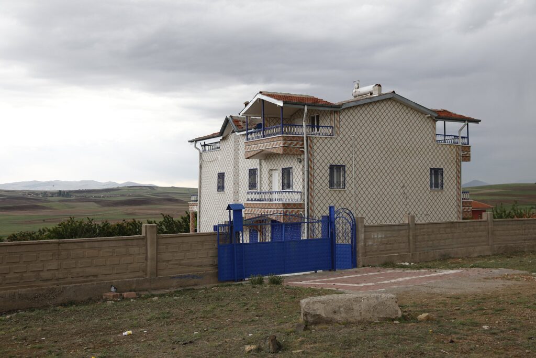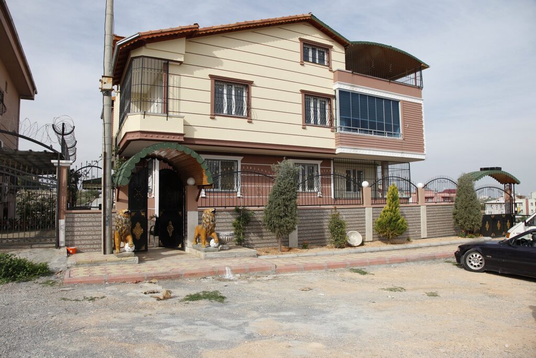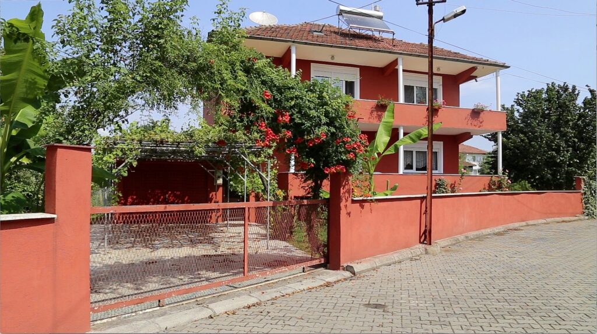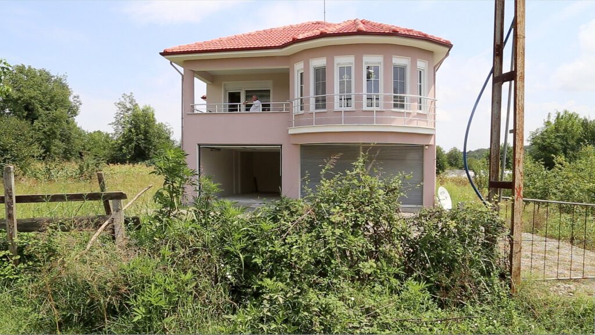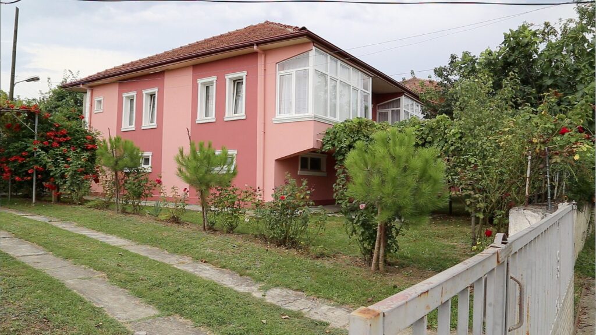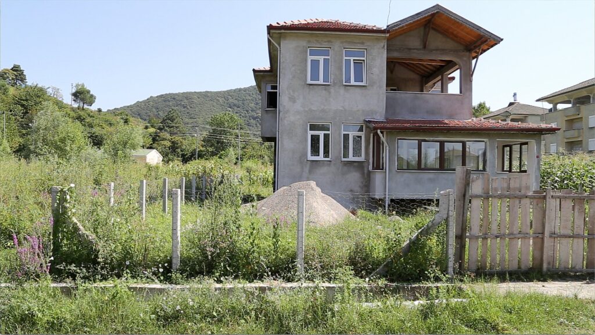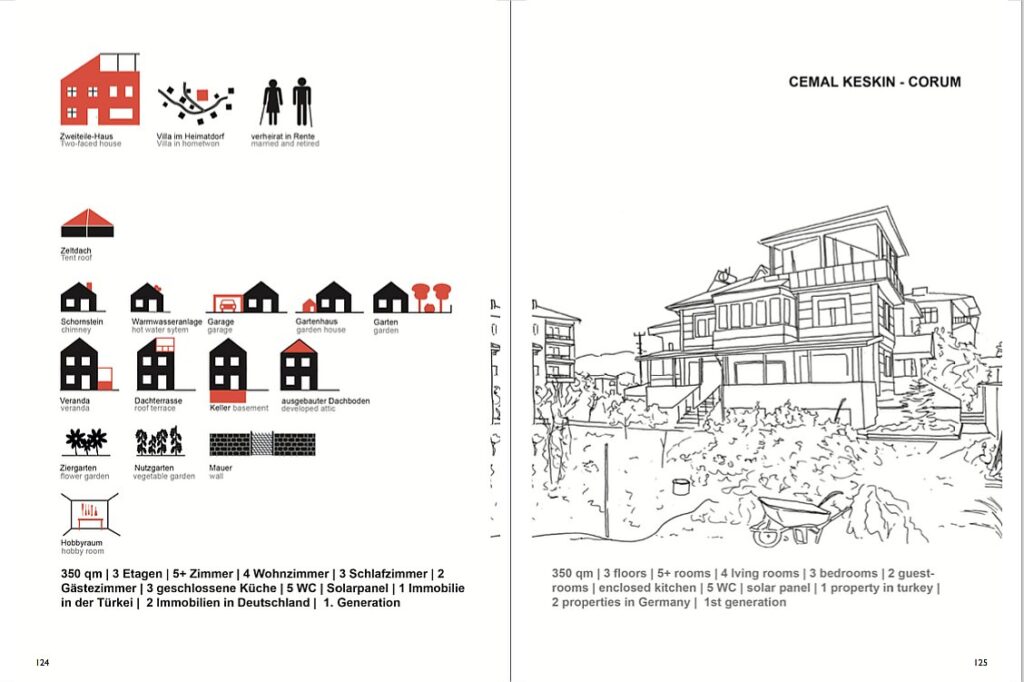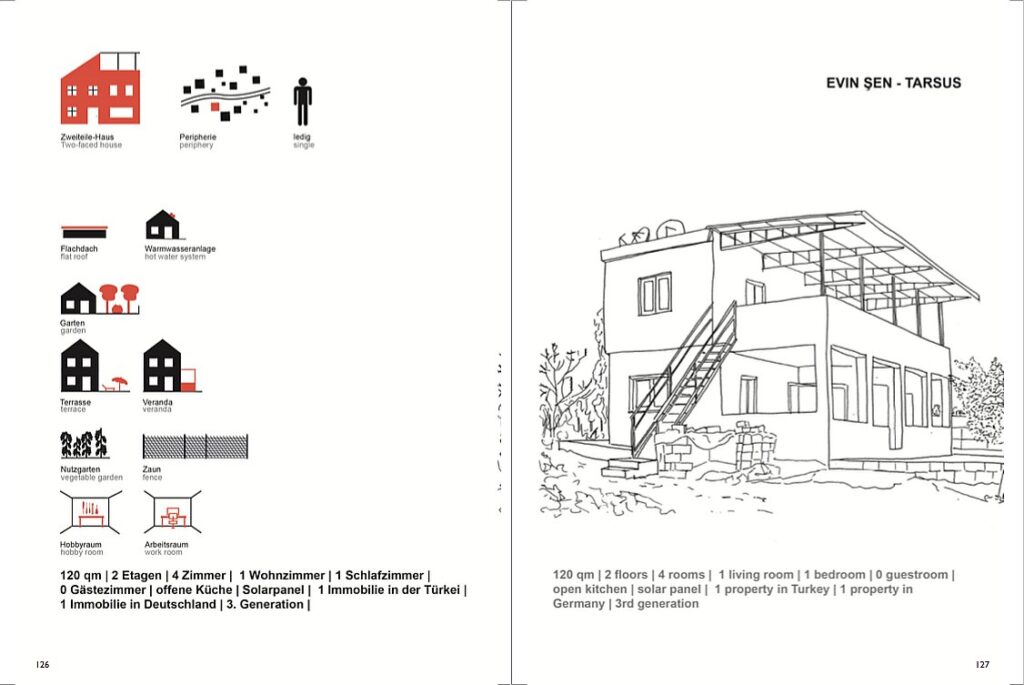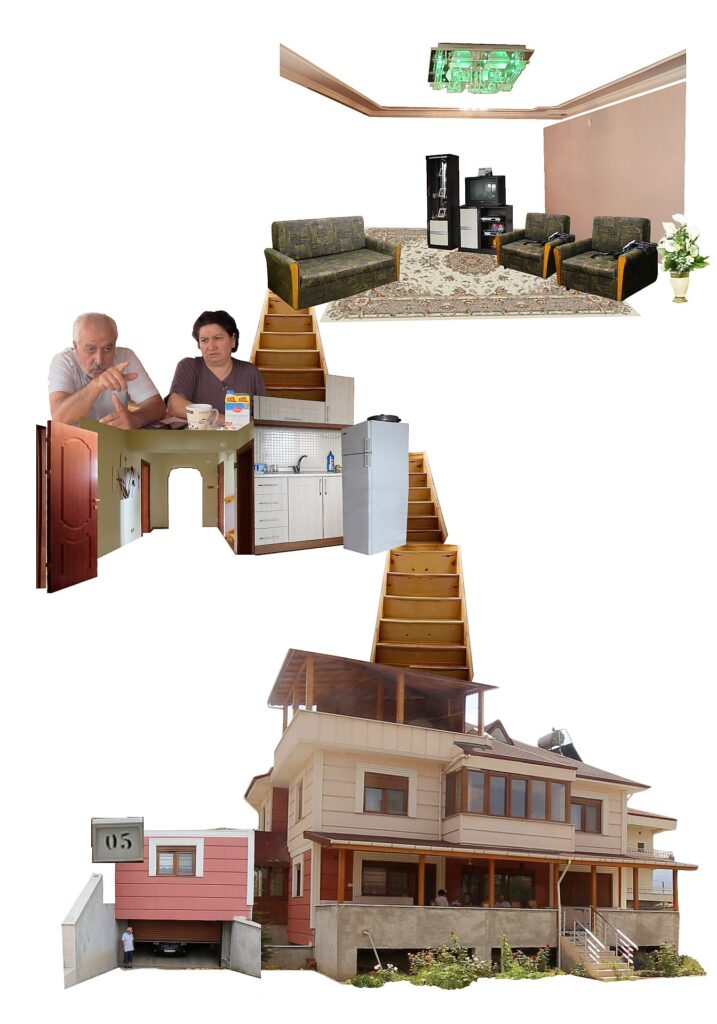Two faced house
The Two Faced House is composed of two segments that differ in shape and form. The Zweiteile-Haus combines German and local Turkish building forms in one building. The two parts are equal in their contribution to the overall shape of the house and clearly represent a hybrid combination of German and Turkish design elements. Of 116 returnee houses surveyed, 35 percent can be classified as belonging to the Two Faced House type.
In the case of the Two Faced House houses, the identity of the builder, shaped by the “Obada” and “Orada” (Here and There), is evident in the construction. There in Germany, social experiences as a Turk and a stranger were characterized by exclusion. Returning to Turkey, different experiences again lead to a sense of exclusion, but now because one experiences oneself as the German. Colin Rowe suggests “that a collage method, a method in which objects are forced or lured out of their context – at present-is the only way to deal with the fundamental problems of utopia and tradition […]” (Rowe 1997, 211). For him, the origin of the individual architectural objects, within the “social collage” – be they “aristocratic or vernacular, academic or popular” – does not play a major role. However, Rowe overlooks the identity-forming character of homonymous, self-designed architecture and the biographical significance of the collaged elements at the client’s second home. He reflects more on the process from the point of view of the designer. The origin of the collaged elements plays a very important role for the Two Faced House.
While the building materials, construction elements such as the roof, building elements such as garages or the presence of a basement clearly refer to the German models, the often very large terrace area, which allows to spend part of the social life in the open air, is more oriented to local building traditions. The terrace on the second floor of the houses or even the typical roof terrace meet the climatic conditions in Turkey: in Turkey, for example, an open terrace as the top floor may be built without a permit, if it is realized only in wood construction or as a metal structure. In the summer often the whole family sleeps on such a terrace, if it is too hot in the house. During the day, most of the summer life takes place on the shady large terrace on the second floor. Therefore, in the Two-part house, the German design of the roof is often realized only on one side and combined with the advantages of a flat roof as a terrace.
The shape of the house results as a collage of individual elements on the building, each of which follows German and local building traditions. The Two Faced House can be interpreted as an assembly of both cultural influences.
